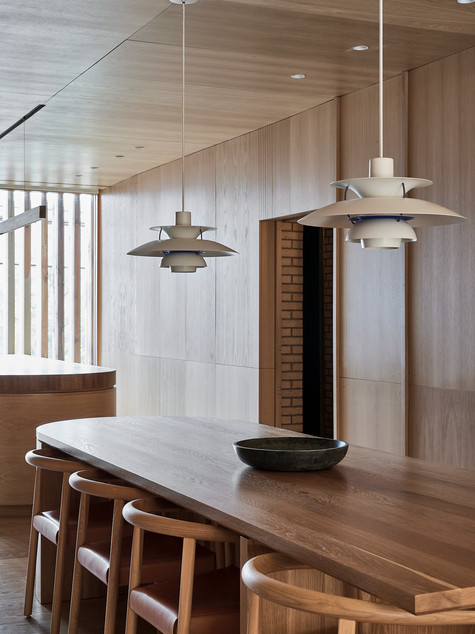OG House by Omar Gandhi Architects: A Compelling Duality
- Ihor Saveliev
- Apr 4, 2024
- 2 min read
Updated: May 29, 2025
Architecture by Omar Gandhi Architects / Photography by Pablo Veiga / Video by O&Co. Homes. / Build by MRB Contracting Interior Design by Omar Gandhi Architects / Build by Hewn + Barter / Structural Engineering by Andrea Doncaster Engineering

Nestled in the heart of Halifax, Nova Scotia, the OG House by Omar Gandhi Architects stands as a testament to the compelling duality of architecture—balancing functionality with personal narrative, and form with context. More than just a private residence, it embodies the intertwined essence of light, scale, and familial bonds, serving as both a creative sanctuary and a cherished family home.
Originally conceived as a hybrid live-work space to accommodate Omar's burgeoning architecture practice alongside his family's needs, the project took on a deeply personal dimension as it evolved. While the ground floor now functions primarily as a dedicated studio space for community projects, the rest of the house reflects Omar's intimate understanding of his family's lifestyle and routines.
Despite the challenges posed by the tight parcel of land and the constraints of setbacks, Omar ingeniously leveraged these parameters to inform the architecture, resulting in a harmonious integration with its surroundings. The thoughtful articulation of space and sacrifice of square footage for moments of joy and surprise underscore Omar's commitment to creating an environment that resonates on both practical and emotional levels.
Inside, the house unfolds as a sequence of interconnected spaces, each meticulously curated to enhance the daily experiences of its inhabitants. From the rear entrance leading guests through a lounge area to the primary bedroom level and beyond, every transition is imbued with a sense of intentionality and flow.
Moreover, the interplay of light and shadow serves as a central theme throughout the design, with carefully placed apertures casting soft, indirect light onto a material palette of white oak, buffed brick, stone, and raw steel. This interplay not only accentuates the architectural elements but also creates a sense of warmth and serenity within the home.
In the primary living area, the ceiling's steep angle opens the space to an abundance of natural light while maintaining a sense of privacy—a testament to Omar's skillful manipulation of form and function.

In essence, the OG House embodies the essence of architectural duality, seamlessly blending the pragmatic with the personal, the functional with the familial. It stands not only as a stunning example of contemporary design but also as a testament to the power of architecture to enrich and enliven our daily lives.
More information on The Local Project
"We believe in providing valuable and informative content to our audience. Some of the content on this website may be sourced or adapted from other sources to enhance the user experience. We strive to ensure that proper attribution is given to the original creators of this content. If you have any questions or concerns about the content on our website, please don't hesitate to contact us."
















Comments